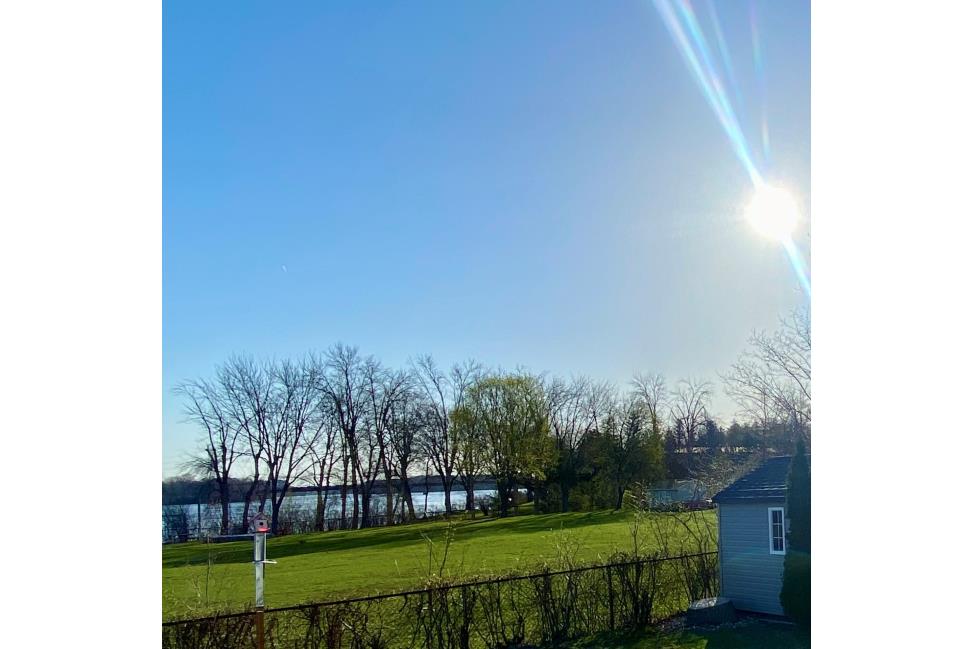Bungalow
25, Rue Hortie, Pierrefonds-Roxboro (Montréal) H8Y 1Z1
Help
Enter the mortgage amount, the amortization period and the interest rate, then click «Calculate Payment» to obtain the periodic payment.
- OR -
Specify the payment you wish to perform and click «Calculate principal» to obtain the amount you could borrow. You must specify an interest rate and an amortization period.
Info
*Results for illustrative purposes only.
*Rates are compounded semi-annually.
It is possible that your payments differ from those shown here.
Description
Incredible view on the Rivière des Prairies from kitchen, dining room or living room. Impeccable house organized for office professionals working from their home which is in top condition. The sellers have loved their home and were always careful to keep it nice. A second kitchen and full bathroom in this beautifully organized basement. You'll be amazed to see how well lighted it also is.
Addendum
You will see the top quality of the house's windows, wooden maple floors and large windows giving you top view on the Rivière des Prairies.
INFORMATION: There is 2 seller's declaration. A recent one # 25965 and the one that the sellers received when they bought in 2008 # 17502. I've joined to this listing informations of the city's rules for an supplementary appartment (INTERGENERATION) as well as all kinds of bills paid by the sellers. Your broker will give you these PDF documents.
SELLER'S DESCRIPTION: Top location. Complete view on the river from this sunny house. Access to it 3 houses down at the end of the street (kayak, canoë) from park Raoul-Laurin. Nice yard fully grassed. Quiet neighborhood. Close to bicycle trails, wood trails, cross-country ski, snwshoe at the Bois-de-Liesse park. Close to autoroutes 13 and 40. At walking distance from the Sunnybrooke REM. Busses at the corner of Hortie and Gouin. 5 minutes to Beaubois college. At walking distance from schools and nurseries. 15 minutes from the airport. Drugstore and convenience store close by.
RENOVATIONS: Before we bought: 2007 - by the contractor : All windows and patio doors. Wood floors and ceramic tiles in both bathroom which were redone then. Kitchen cabinets redone.
After we bought : Floating floors (12mm) in the basement. Enlargment and asphalt ot the driveway for 5 cars.
2010 - Main door replaced.
2024-03-12 - New certificate of location.
Description sheet
Rooms and exterior features
Inclusions
Exclusions
Features
Assessment, Taxes and Expenses

Photos - No. Centris® #19062599
25, Rue Hortie, Pierrefonds-Roxboro (Montréal) H8Y 1Z1
 Dining room
Dining room  Frontage
Frontage 

 Hallway
Hallway  Hallway
Hallway  Overall View
Overall View  Kitchen
Kitchen Photos - No. Centris® #19062599
25, Rue Hortie, Pierrefonds-Roxboro (Montréal) H8Y 1Z1
 Kitchen
Kitchen  Kitchen
Kitchen  Living room
Living room  Living room
Living room  Dining room
Dining room  Dining room
Dining room  Primary bedroom
Primary bedroom  Primary bedroom
Primary bedroom Photos - No. Centris® #19062599
25, Rue Hortie, Pierrefonds-Roxboro (Montréal) H8Y 1Z1
 Primary bedroom
Primary bedroom  Bedroom
Bedroom  Office
Office  Bathroom
Bathroom  Bathroom
Bathroom  Kitchen
Kitchen  Kitchen
Kitchen  Family room
Family room Photos - No. Centris® #19062599
25, Rue Hortie, Pierrefonds-Roxboro (Montréal) H8Y 1Z1
 Family room
Family room  Dining room
Dining room  Dining room
Dining room  Bedroom
Bedroom  Bedroom
Bedroom  Other
Other  Bathroom
Bathroom  Frontage
Frontage Photos - No. Centris® #19062599
25, Rue Hortie, Pierrefonds-Roxboro (Montréal) H8Y 1Z1
 Other
Other  Frontage
Frontage  Frontage
Frontage  Back facade
Back facade  Back facade
Back facade  Other
Other  Water view
Water view  Other
Other Photos - No. Centris® #19062599
25, Rue Hortie, Pierrefonds-Roxboro (Montréal) H8Y 1Z1
 Frontage
Frontage  Frontage
Frontage  Frontage
Frontage  Frontage
Frontage  Backyard
Backyard  Backyard
Backyard  Backyard
Backyard  Backyard
Backyard Photos - No. Centris® #19062599
25, Rue Hortie, Pierrefonds-Roxboro (Montréal) H8Y 1Z1
 Water view
Water view  Water view
Water view 
 Water view
Water view 



























































